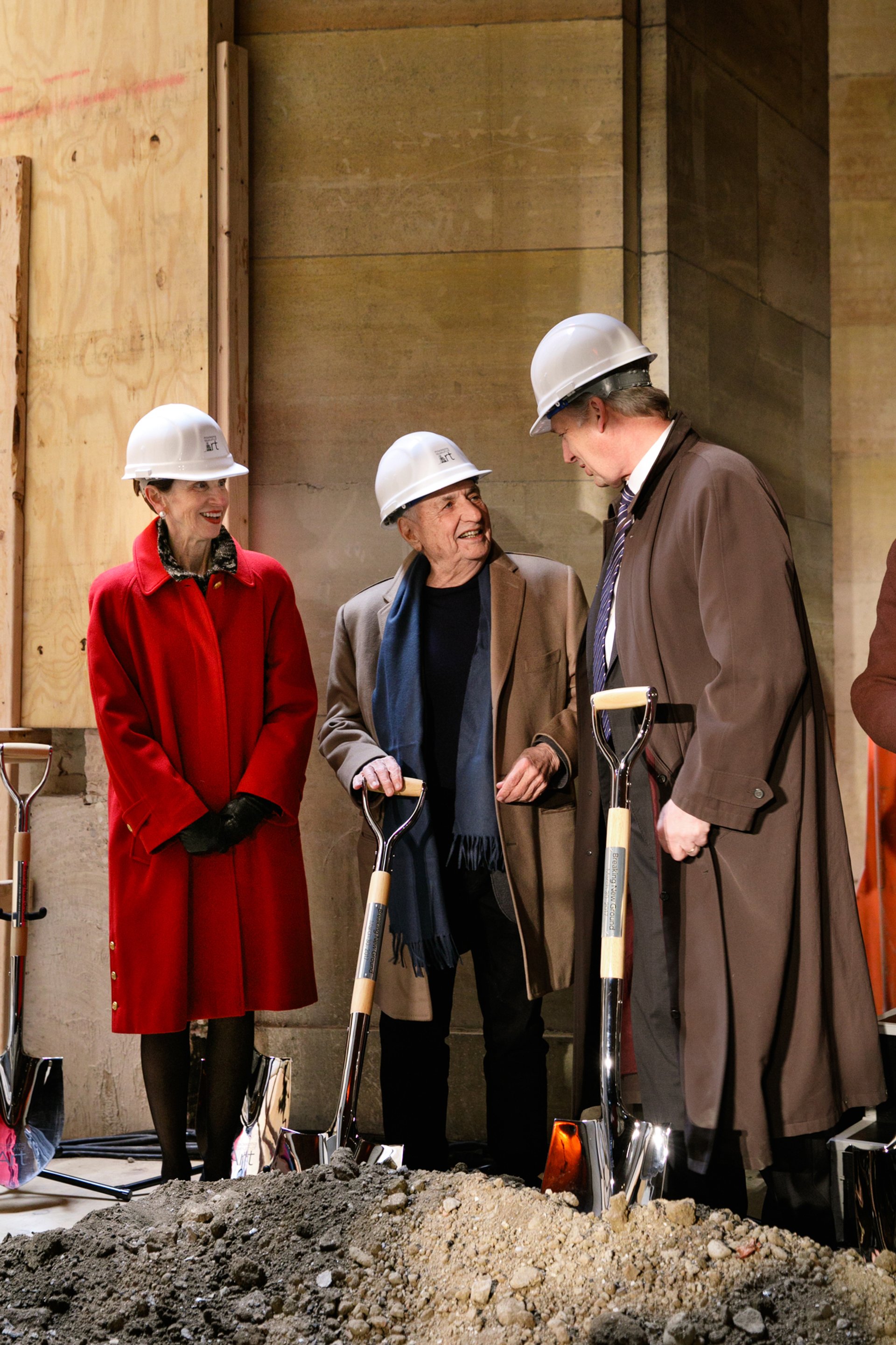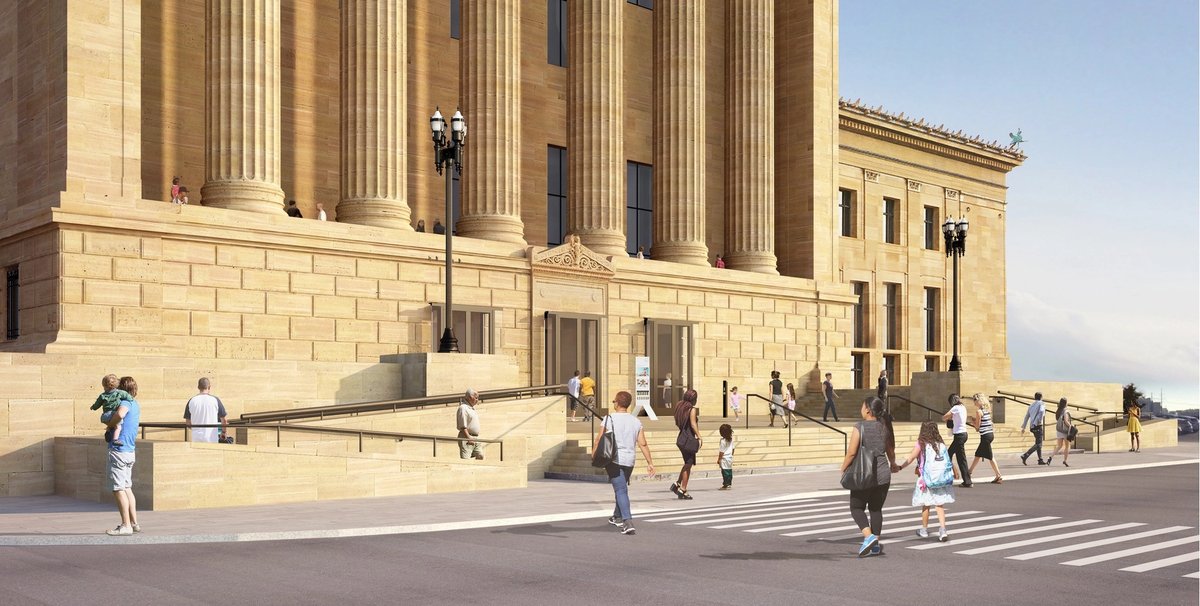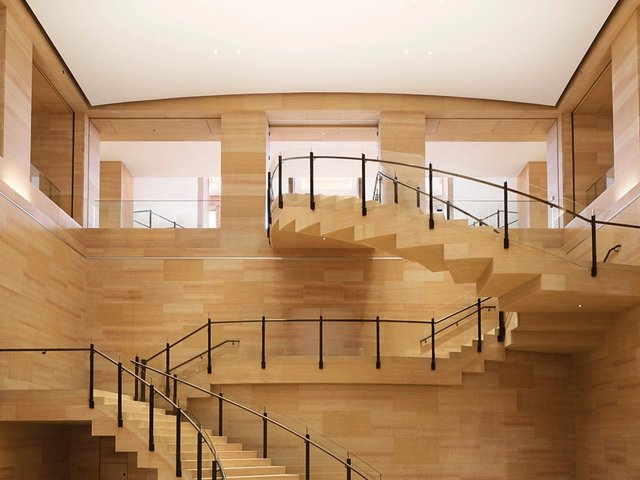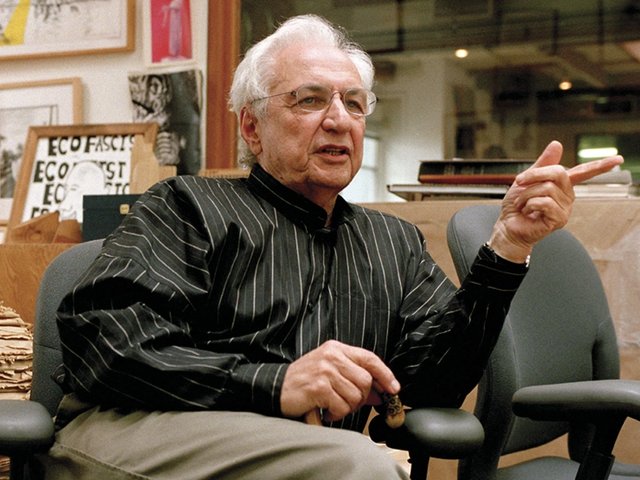When you hear the name Frank Gehry, you likely picture his splashy, titanium-clad Guggenheim Museum in Bilbao, Spain, which put the industrial city on the worldwide map when it opened in 1997. But when the Philadelphia Museum of Art’s former director Anne d’Harnoncourt initially approached Gehry in the late 1990s about designing a major overhaul of the encyclopaedic Pennsylvania museum, she gave him a different sort of challenge: to transform the museum within its current footprint, completed in 1928.
This $196m part of the project, which will be completed while the institution remains open, will add 90,000 sq. ft of public space. It is due to be completed in 2020.
"We spent a lot of time looking at the bones of the museum," Gehry says. The main goal of the current work is to "clarify and un-clog" the interior for better circulation. To facilitate this, another phase, completed in 2012, involved building a new art handling facility. "Why the hell are we building a loading dock?" Gehry recalls wondering at the time. Now, he proudly calls it "the best goddamn loading dock in history."

The museum’s lower level, built into a hillside, has been closed to the public for over 40 years, and previously served as its art handling and storage space facility. The expansion will re-open the north entrance on this level and the museum's grand, 640-foot vaulted walkway.
"What museums are and what they do has changed," says the museum’s director and CEO, Timothy Rub, who points to the greater stress put on education programmes today. The re-worked lower level will house classrooms and art-making spaces, as well as a café and restaurant. Accessibility and environmental concerns have also changed. Limited-mobility visitors will be served by a renovation of the museum's west terrace and environmentally-friendly windows and lighting will be installed.
One of the most important changes is 23,000 sq. ft of new gallery space devoted to the museum’s permanent collections of American and contemporary art. Gehry says he hopes the renovated galleries will encourage collectors to make gifts. When the museum receives more works to "supplement the great collection it has, I’m going to feel part of that and proud of it", he says.
"Usually you get personality conflicts and all that crap" on long-term projects, he says, but "this was not like that—we still like each other!" So what would he change? "I want it to go faster, because I just turned 88—that’s a bit precarious," he says with a smile.




