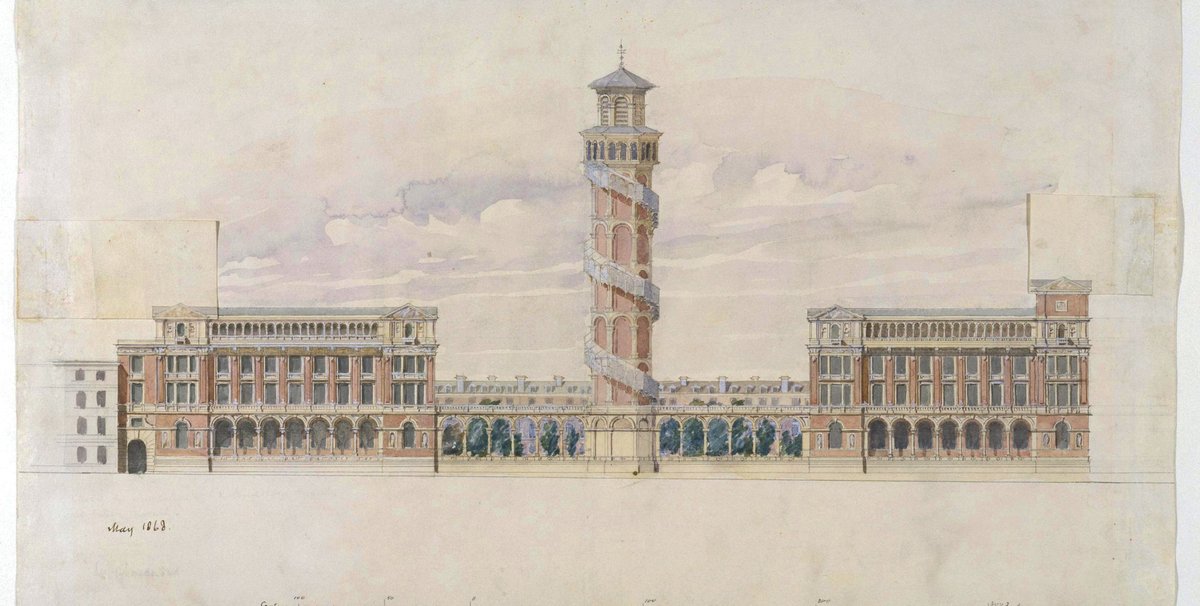The Victoria and Albert Museum (V&A) once dreamed of building a landmark to dominate the London skyline. That was in 1868, when Henry Cole, the museum’s first director, personally designed a 250ft-high octagonal tower with an external spiral staircase.
Cole’s watercolour plan is on show at the museum as part of a special display tracing the history of its buildings from the 1850s to the present (Designing the V&A, until 31 December). The image also appears in an accompanying book by Julius Bryant, the museum’s keeper of Word & Image. Bryant describes Cole’s tower as “either clever marketing or a museum director’s folie de grandeur”.
The tower could have contained water tanks and a chimney for the museum’s boilers, while external stairs would have spiralled up to a viewing platform for visitors. At the time, only the towers of the Palace of Westminster were higher. The only taller religious building was St Paul’s Cathedral. Cole’s construction would have been visible from much of London, advertising the presence of what was then known as the South Kensington Museum.
Cole resigned as director in 1873, in protest against the lack of government funding for the museum, and his tower plan was then dropped. In 1891, the architect Aston Webb won a commission for the site, designing a stone screen with columns to hide the unsightly boilers from pedestrians.
The screen has now been punctured to create a new entrance, due to open on 30 June as part of the V&A’s Exhibition Road extension designed by Amanda Levete’s firm AL_A. Rather than build upwards, the museum has burrowed underground to create a large temporary exhibition gallery.


