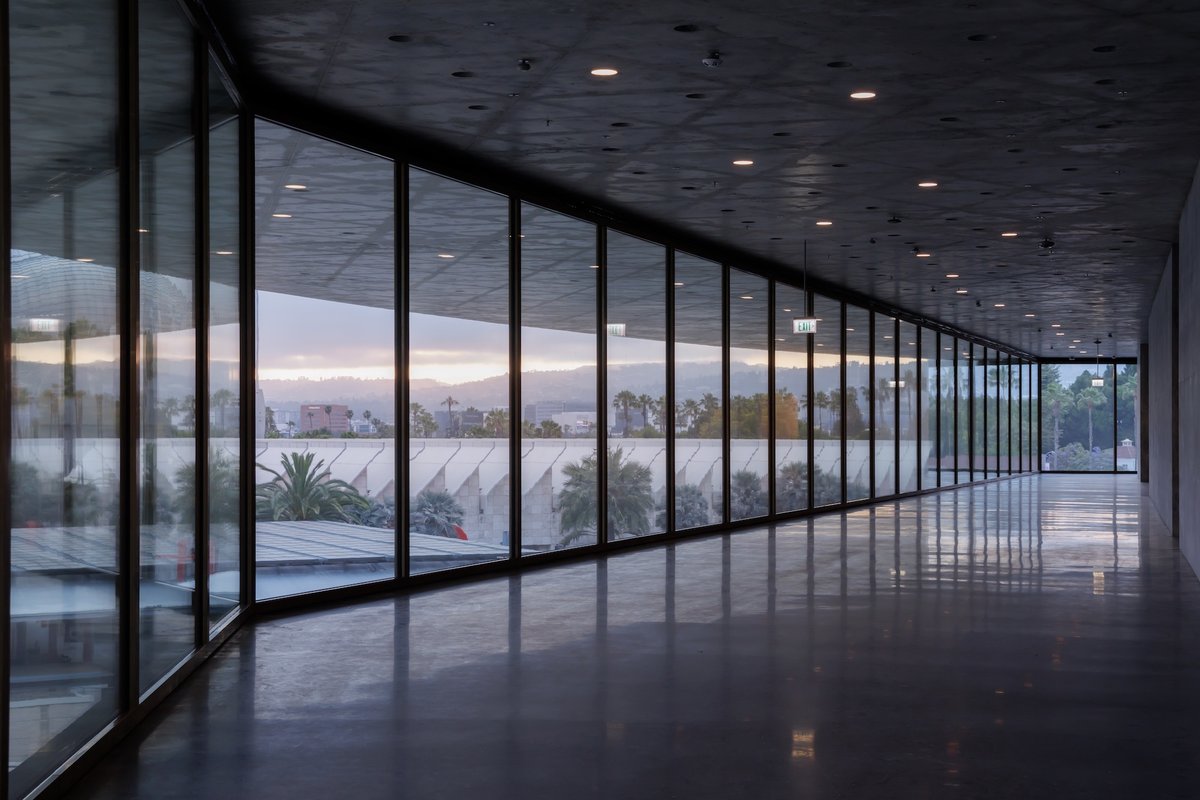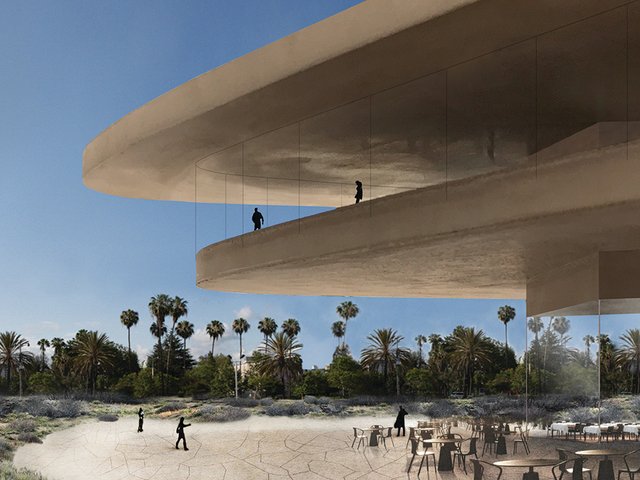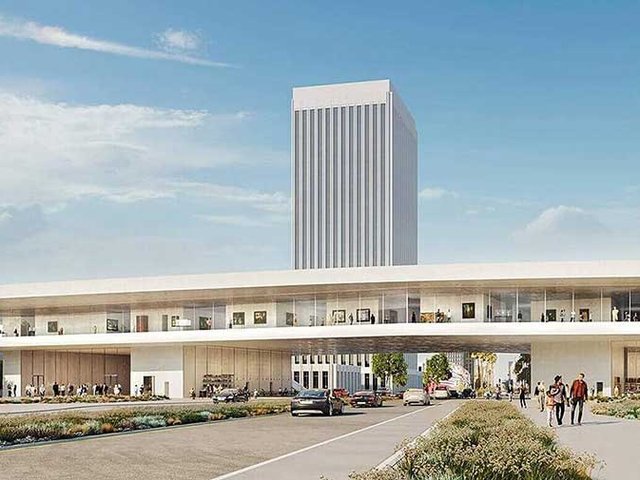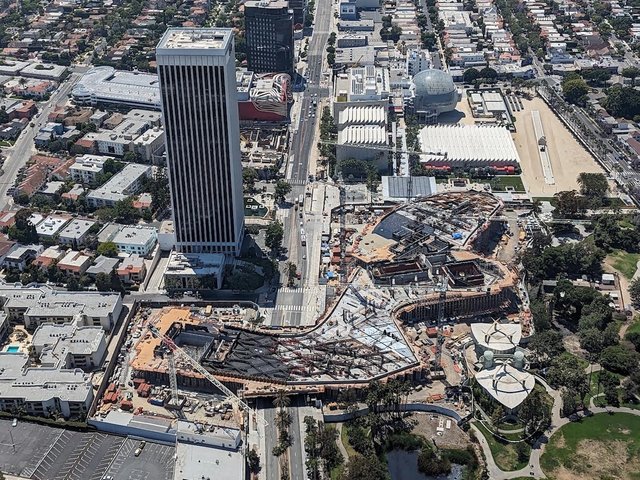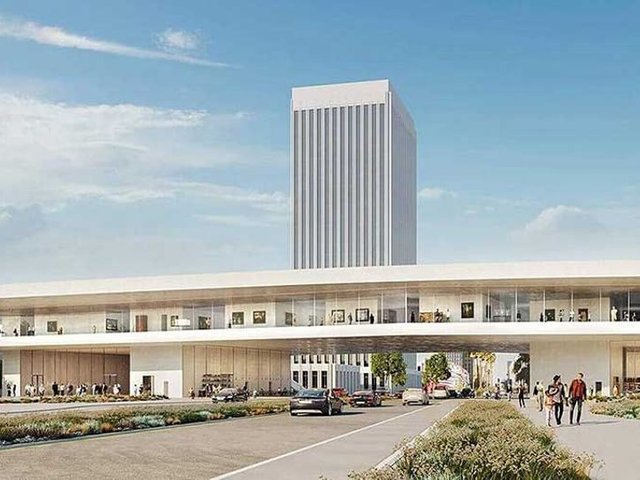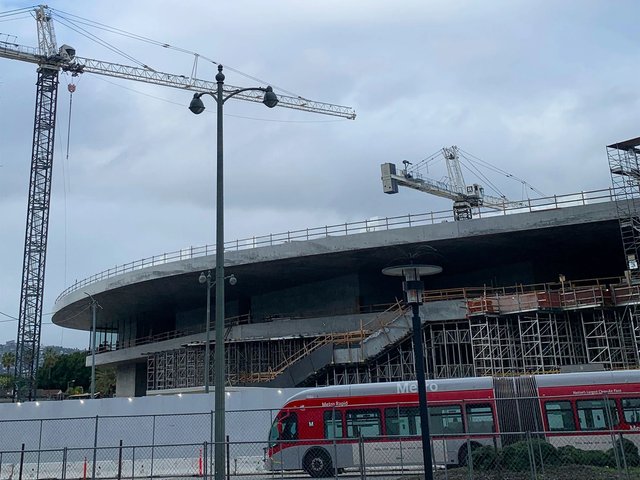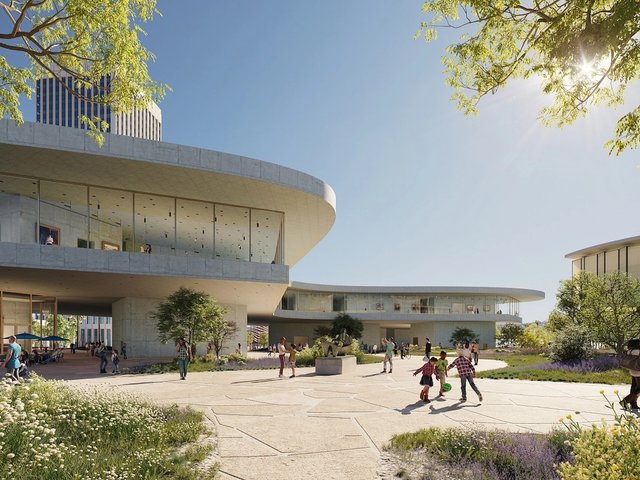The Los Angeles County Museum of Art (Lacma) started allowing visitors inside its sprawling new building, the David Geffen Galleries, for previews late last week before the finishing touches are applied, art is installed and it officially opens in April 2026. Around 2,000 museum members and guests visited on Friday (27 June), winding through its serpentine but spacious concrete interior, casting silhouette shadows across polished floors. For the occasion, the musician Kamasi Washington invited 100 jazz musicians, organised into ten different sections and clustered in corners throughout the space, all playing one composition in what he called a “sonic preview”.
The elevated, amoeboid concrete structure, designed by the Swiss, Pritzker Prize-winning architect Peter Zumthor, stretches over Wilshire Boulevard. Its main, second floor features 110,000 sq. ft of gallery space, with currently open-plan walkways lined with floor-to-ceiling windows, flooding the space with natural light on all sides. At ground level, the building will hold a 300-seat theatre, education spaces, restaurants, a store and space for back-of-house functions.
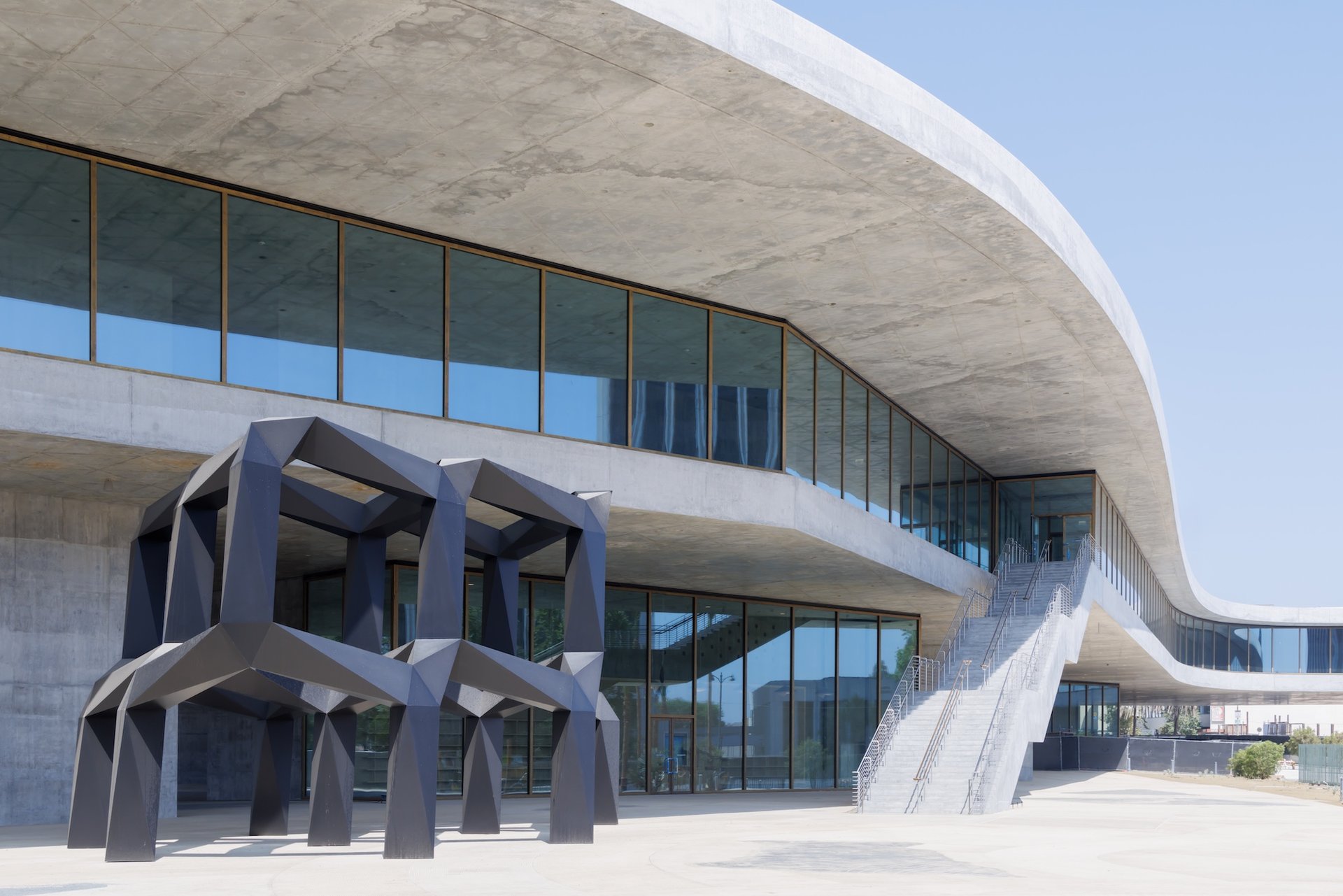
The exterior of the David Geffen Galleries at Lacma, seen from East West Bank Commons looking southeast toward Wilshire Boulevard, with Tony Smith’s Smoke (1967) in foreground Photo © Iwan Baan
On Friday (27 June), each ensemble played the six-part jazz suite Harmony of Difference. Without art, the new building felt like a hollow cave of poured-in-place concrete and glass. The cacophony of saxophones, voices and strings washed over the crowds of visitors, sometimes blending harmoniously, other times clashing violently depending on one's position in the museum.
Perhaps one of the best views from the Geffen Galleries’ second floor is of adjacent Japanese Pavilion, with its organic mid-century and Southeast Asian-influenced design. Designed by Bruce Goff (a disciple of Frank Lloyd Wright) and inaugurated in 1988, it was spared from demolition in the push to clear space for the new building. Another boon: Tony Smith’s massive sculpture Smoke (1967) was liberated from its longstanding placement in the Ahmanson Building atrium and has been placed in a cement courtyard near the foot of the new Geffen Galleries’ staircase. (Eventually, a flowering Jeff Koons sculpture will also take root near the new building.)
Long and winding road to long and winding building
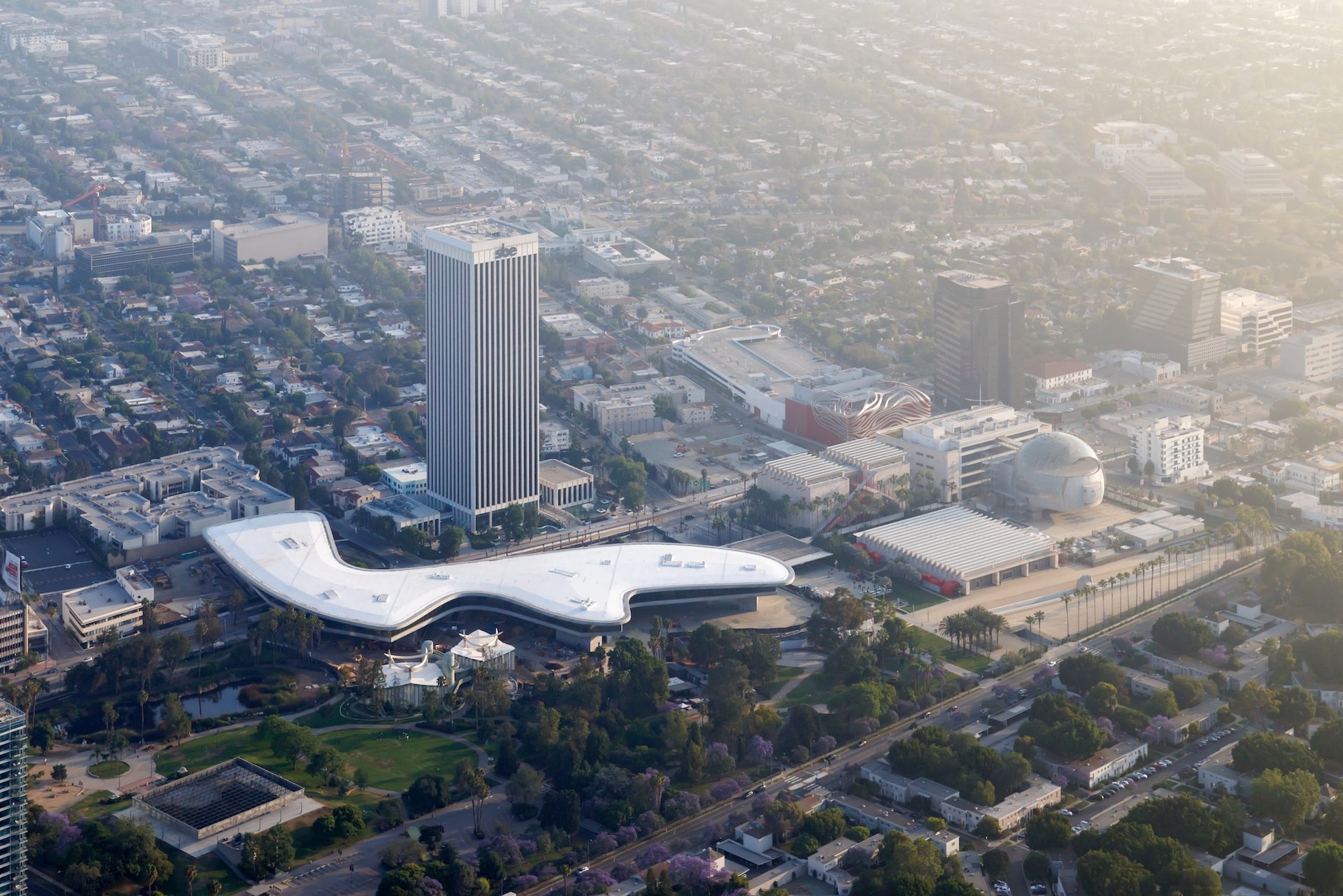
Aerial view of Lacma's campus, including the David Geffen Galleries, in context of Miracle Mile Photo © Iwan Baan
The Geffen Galleries building embodies the priorities of its architect, Zumthor, and the museum’s director and chief executive, Michael Govan: to redefine the museum experience while also addressing practical, financial and curatorial concerns. The building’s current price tag is $720m, while Lacma has raised more than $800m as part of its wider “Building Lacma” capital campaign.
The complicated, pandemic-lengthened process to expand and transform Lacma’s campus has spanned almost the entire 21st century—an early design competition was held in 2001. In that time two other buildings—the Broad Contemporary Art Museum and the Resnick Pavilion, both designed by Renzo Piano Building Workshop—have opened, and public works by Chris Burden and Michael Heizer have been installed, as well as amenities like a parking garage, restaurant and more.
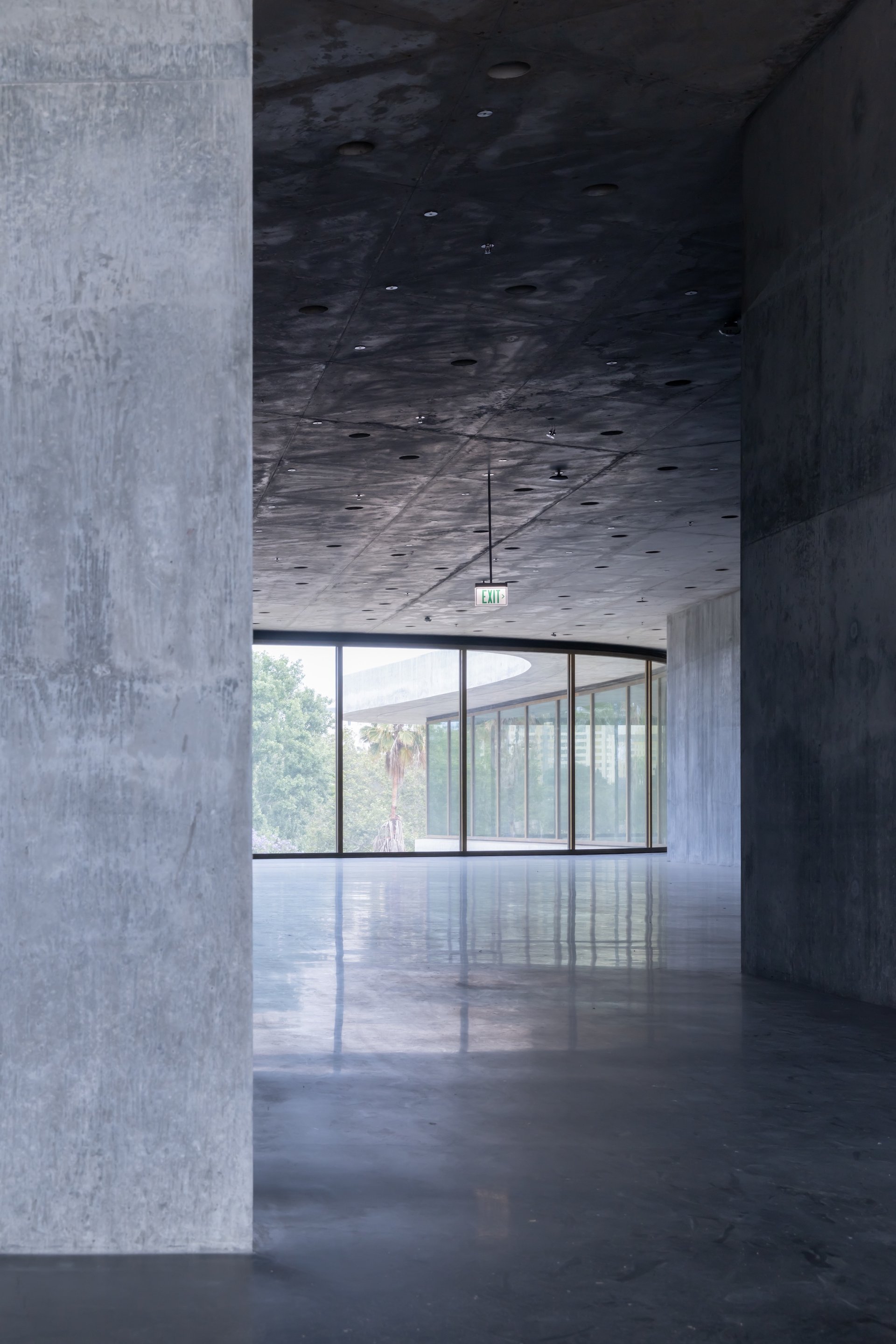
The David Geffen Galleries at Lacma; exhibition-level terrace and courtyard galleries Photo © Iwan Baan
Even amid all the campus upgrades, and the construction of the Renzo Piano-designed Academy Museum of Motion Pictures that opened next-door in the intervening years, few museum building projects have drawn as much scrutiny at every stage of planning and construction as the Geffen Galleries. Four buildings—the Leo S. Bing Center and the Ahmanson, Hammer and Art of the Americas buildings—were demolished to make space for the new building. Scrapping so much of Lacma’s campus was necessitated, museum representatives said, by costly leaks and lack of earthquake-proofing. Still the demolitions earned the ire of preservation-minded fans of those structures, spawning coalitions like the Lacma Lovers League, Save Lacma and the Citizens’ Brigade to Save Lacma. The latter group even launched a design competition soliciting alternatives to Zumthor’s plan.
While the new building’s second floor, in its state as an unfinished, concrete shell, only features around a dozen discrete spaces, a museum fact sheet states it will ultimately be divided into at least 90 galleries. How exactly those spaces will be organised is one of the questions that remain ahead of the final stage of construction. It is also unclear how the art hanging in the Geffen Galleries will be shielded from the risk of light exposure via the building’s floor-to-ceiling windows—a fact sheet provided by the museum mentions “interior galleries sheltered completely from daylight”. I personally worry about the feet and backs of so many museum guards who will apparently stand on hard concrete floors for the lengths of their shifts. Such details and concerns, and how they are ultimately addressed when the completed Geffen Galleries open next spring, will go a long way in determining the building’s success.
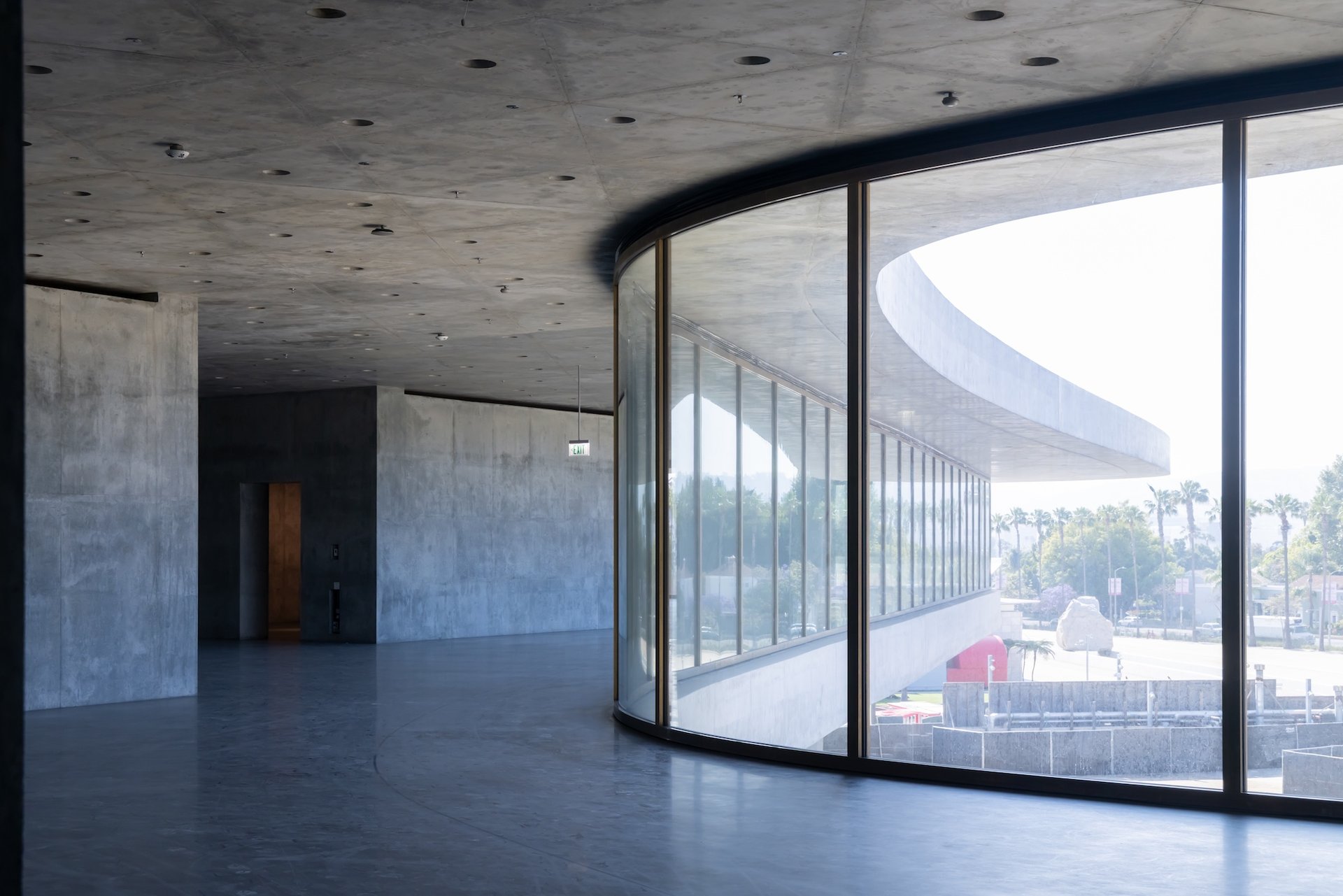
The David Geffen Galleries at Lacma, view from exhibition level northwest with Michael Heizer’s Levitated Mass (2012) in background Photo © Iwan Baan
- Previews of the David Geffen Galleries, for museum members and NexGenLA members, continue until 7 July


