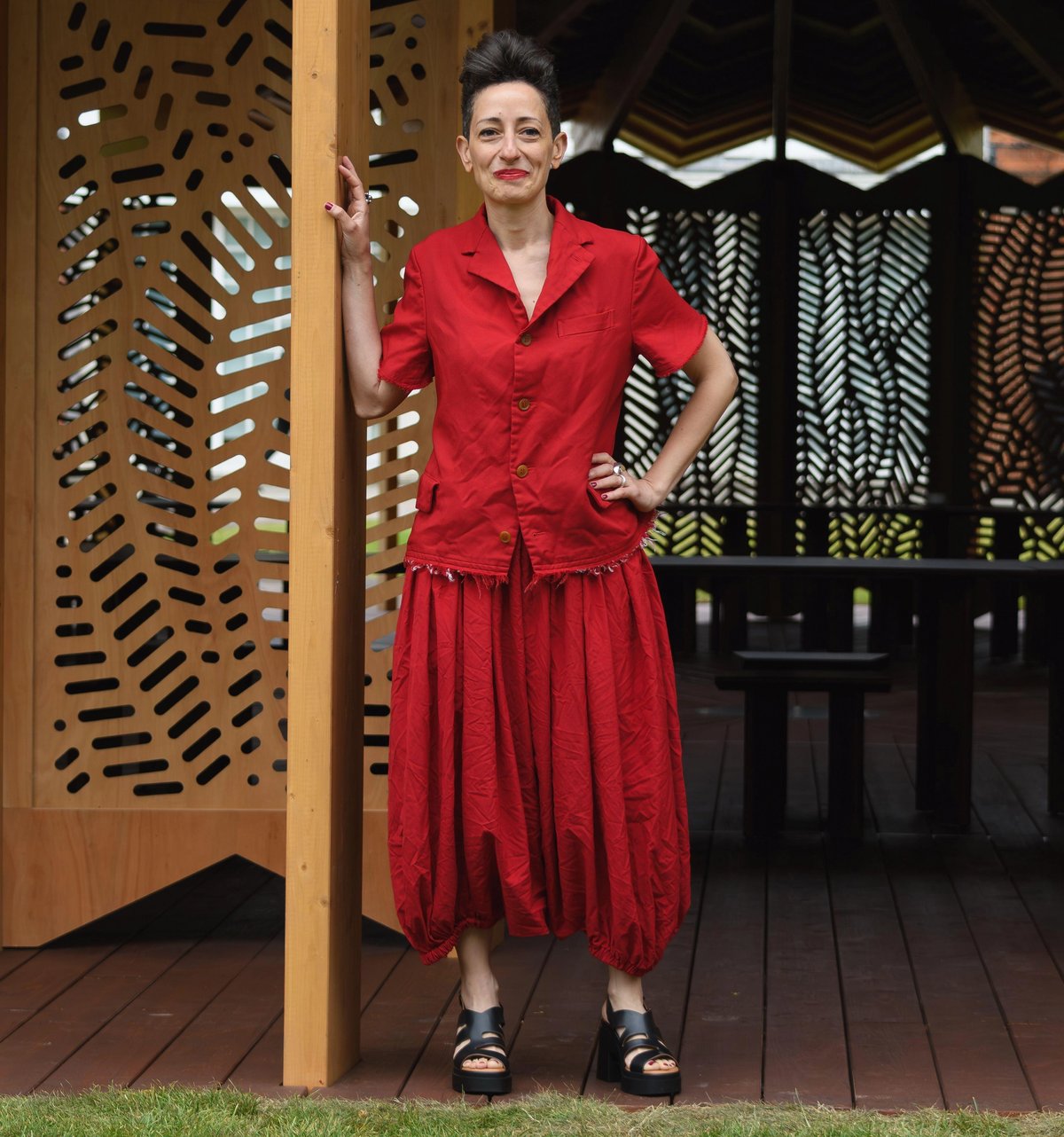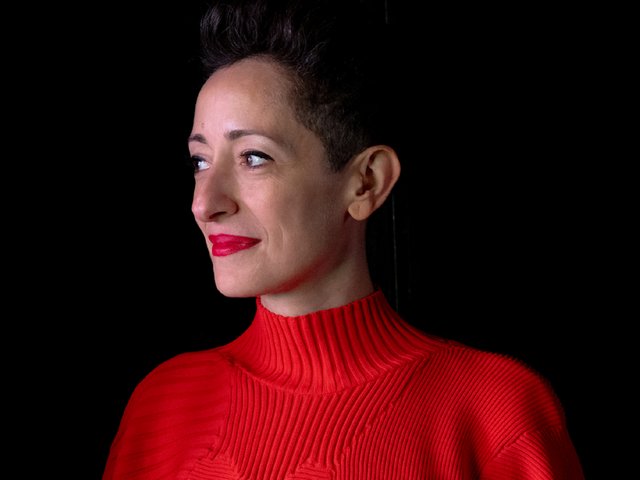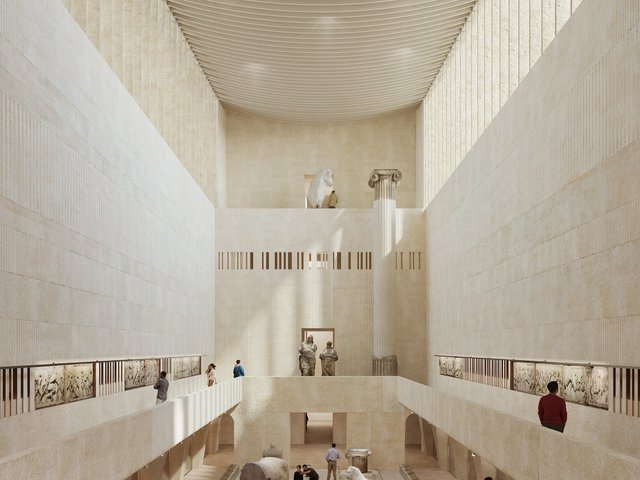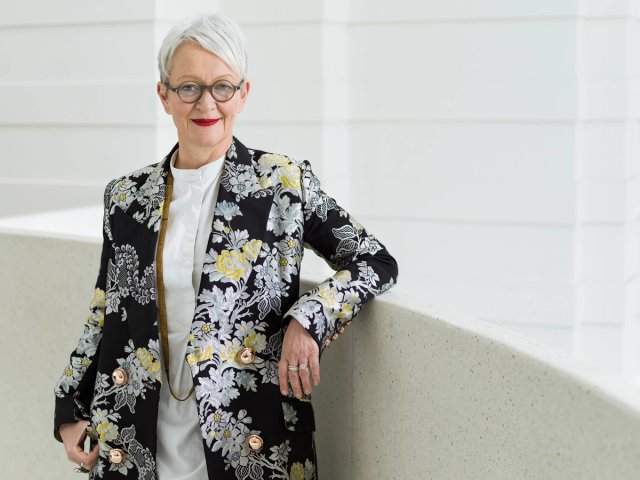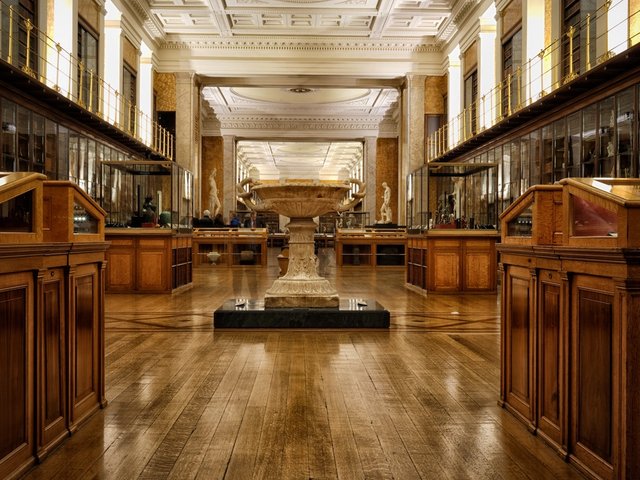In February 2025, Lina Ghotmeh, the Beirut-born, Paris-based architect, won the competition to oversee the remodelling of the Western Range of the British Museum, a series of galleries that makes up one-third of the historic London institution. In a statement, Ghotmeh said the task for her practice and the project team—which includes the conservation specialists Purcell and the engineers Arup—was to transform the range into “an extraordinary space, a place of connections for the world and of the world”.
The museum’s director, Nicholas Cullinan, said in a statement that Ghotmeh’s proposals “demonstrated an exceptional and materially sensitive architectural vision”. Her proposal’s “archaeological” approach, he said, ”clearly understood the ambition for this project to be as much an intellectual transformation as an architectural one”.
Ghotmeh grew up in the Lebanese capital in the 1980s in the final decade of the country’s civil war, and was first drawn to medicine and to archaeology—in a city of ancient habitation where layers of classical civilisation (Phoenician, Greek, Roman) sit cheek by jowl with war-scarred buildings and their contemporary replacements. She studied architecture at the American University of Beirut and then in Paris at the École Spéciale d’Architecture (ESA), while developing a methodology that she calls “archaeology of the future”. She was an associate professor at ESA from 2008 to 2015, a period when she and her first practice, DGT Architects (founded with Dan Dorell and Tsuyoshi Tane), was executing a much praised commission to build a National Museum (2006-16) at Tartu, in Estonia, after which she established her eponymous practice, Lina Ghotmeh—Architecture.
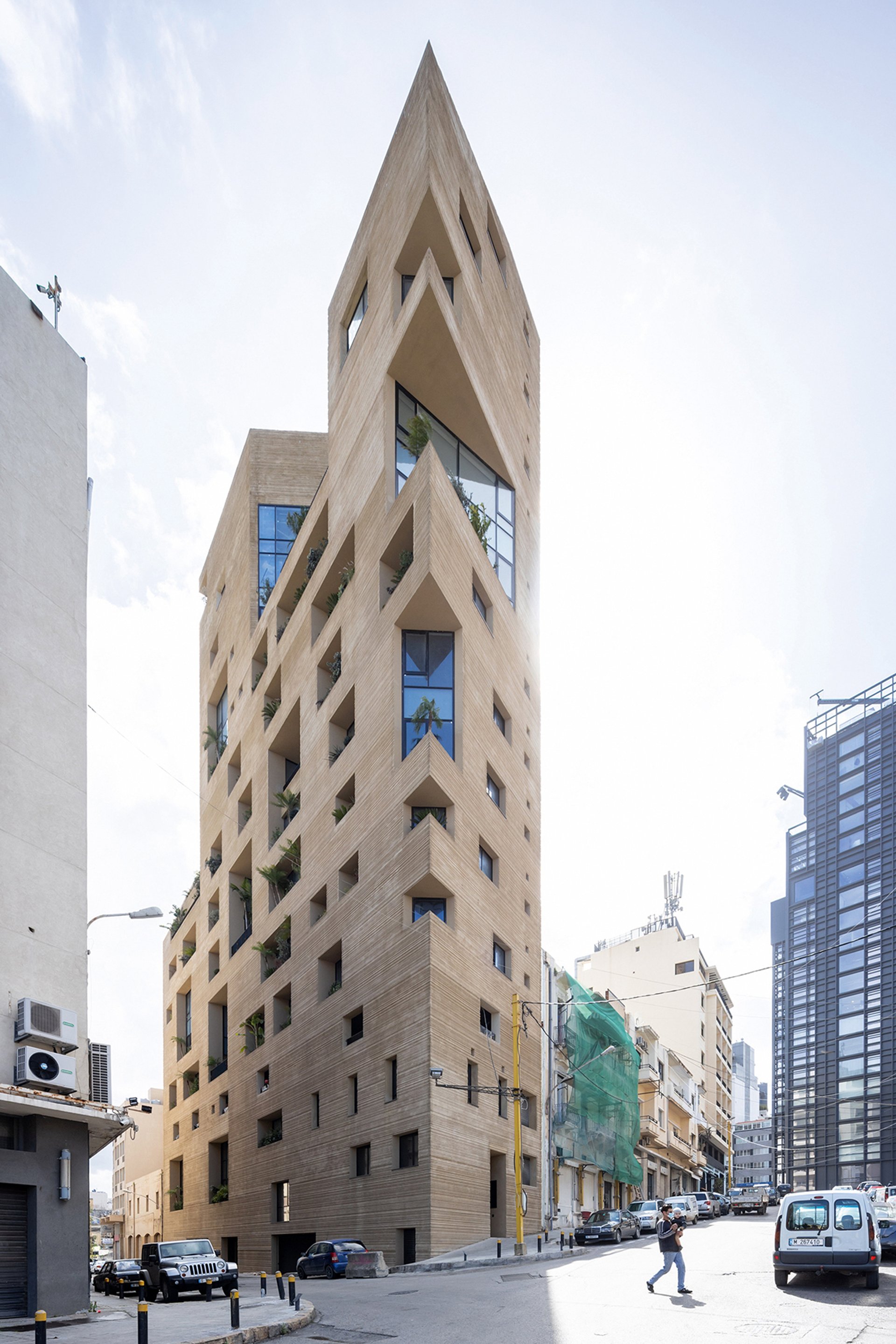
Ghotmeh’s Stone Garden tower, in Beirut, completed in 2020
Design: © Lina Ghotmeh—Architecture; photo © Iwan Baan
Ghotmeh is noted for her human-centred approach to building, for seeing architecture’s close connection to nature and landscape, and for going deep in finding the right, sustainable materials for each project. She relishes working closely with skilled artisans and the challenges of site management. Her recent buildings include the Stone Garden tower (2020), in Beirut, with its hand-combed and chiselled rendered finish, and À Table, the weightless-seeming 2023 Serpentine pavilion in central London, designed to be a place of meeting and conversation, open to the sights and elements of the surrounding Kensington Gardens. Her practice’s latest commissions include a contemporary art museum in AlUla, Saudi Arabia, in collaboration with the Pompidou Centre; a new permanent Venice Biennale pavilion for Qatar; and the Bahrain Pavilion for Expo 2025 Osaka, which, like the Serpentine pavilion, has an intricately joined timber construction which requires almost no foundations.
In an Instagram post during President Emmanuel Macron of France’s visit to the British Museum in July, during which he announced the 2026 loan of the Bayeux Tapestry to the museum, Ghotmeh said she was proud to be working with Cullinan on “reimagining the museum as a place of humanity, heritage and global dialogue”.
The art Newspaper: What first excited you about entering the competition for the redevelopment of the Western Range of the British Museum?
Lina Ghotmeh:The most exciting thing about this competition was that we were engaging directly with the history of the world through the British Museum, and reflecting on the role the museum plays in connecting people. From the start, one of the central questions in the brief was: what is the museum of the 21st century? That is a question that has always interested me in my practice. We have been thinking about what role museums play in our societies, how they should evolve in the future, and how they can become places of dialogue and culture. Museums should go beyond conservation and the safekeeping of objects; they should be places that foster exchange, reflection and critical thinking.
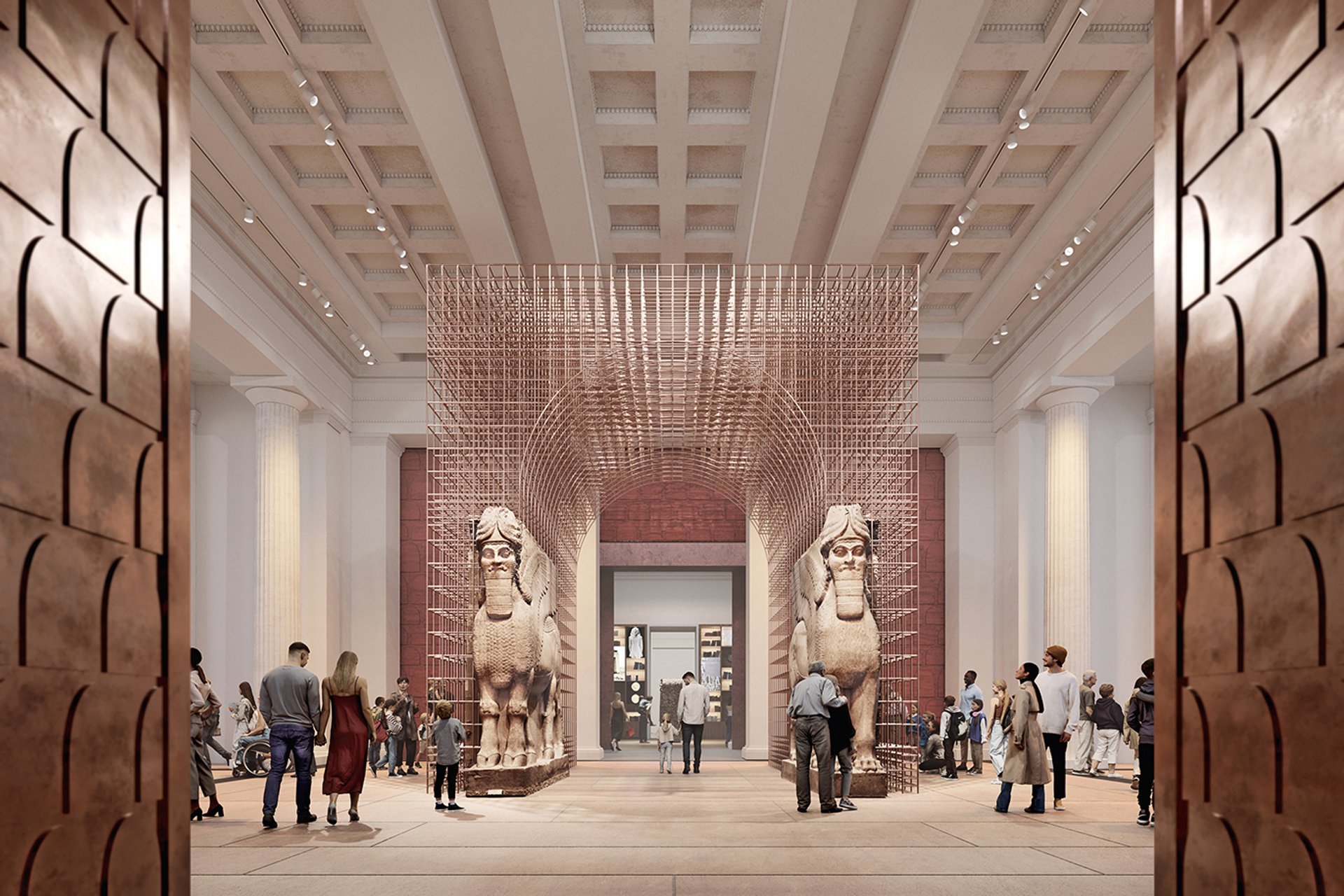
One of the architect’s competition submission renders for the West Wing of the British Museum
Image: © Lina Ghotmeh—Architecture
How has the project developed in the eight months since you won the commission?
I don’t think the focus of attention has shifted; rather, it has deepened. We are looking more closely at subjects specific to the British Museum itself and to its collections—questions of how to transform the building while respecting its heritage. How to reveal history, introduce breathing spaces and bring light into the museum. It is also about the display of objects, and how to relate them to the architecture in order to create a sense of flow—while allowing a degree of freedom from the building. At the same time, we see architecture as a vessel that grants dignity to each object and offers a framework through which their stories can be understood.
This is something that has evolved since the competition stage and continues to develop today. The project grows with each encounter—with stakeholders, with the client, and with the many different stories and perspectives involved. We try to embrace that complexity and make it part of the richness of the project.
The British Museum is a heritage building that has undergone many transformations, and the past months have been an intense process of discovery. We have been studying its physical qualities, reconstructing its history and trying to understand its essence—what must remain and what can be transformed. The aim is to bring lightness and breathing space into the galleries, creating more extraordinary experiences for visitors.
It has also been a process of dialogue—meeting curators, exploring the collections and storerooms, and engaging with broader questions alongside Nicholas Cullinan. This has helped us establish the foundations of a shared vision and begin drafting the first proposals for how the Western Range can be transformed and more fully connected with the rest of the museum.
Your work is grounded in your knowledge of archaeology. How has that informed your approach to the British Museum project, where the building is not yet 200 years old but where you are working with one of the world’s great archaeological collections?
The process of designing through what I call an “archaeology of the future” is about approaching design as a research-driven process. Every new project begins with trying to understand its environment in the deepest sense—physical, material, social, historical.
Architecture is inherently complex, and we embrace that complexity as part of our process. This is particularly relevant at the British Museum, where the collection of more than eight million objects tells stories about people and civilisations—about differences, commonalities and contradictions. It often raises difficult questions. My fascination with archaeology lies in this: the ability to treat design as a process of inquiry, to work with complexity and transform it into something intelligible. This way of thinking helps us deal with the many layers embedded in the museum and to bring them together in a meaningful form.
At Harvard Graduate School of Design in November 2023 you spoke about the horizontality of much of your work, and how a horizontal, ground-hugging building can anchor itself to the earth. With the British Museum, how have you considered “anchoring” both the institution and its collection when remodelling and renovating its existing monumental space?
When I talk about horizontality, it relates to layering. For me, horizontality is about the layering of ground. When we design a building, it is not just an object that sits on the ground, but something that engages with the layers beneath it. I often wonder how our cities, covered in asphalt, suffocate the earth—how can we let the ground breathe again? Architecture can be seen as a porous layer, rather than a closed surface.
This way of thinking also applies to the British Museum—seeing the institution as porous, open to its context and its neighbourhood. How can it become more inviting to the surrounding communities, which represent many parts of the world? How can it be more connected to nature, to light, to air? It is about making the museum not just an enclosed box, but a place filled with life, a human place. At the same time, we are mindful of the symbolic role of the museum on a global scale—one of the first institutions of its kind. What does that mean today? How can it open itself to new forms of dialogue and, through its architecture, also respond to contemporary challenges such as the climate crisis? The goal is to provide spaces that are extraordinary and awe-inspiring, yet also tactile and human, that encourage dialogue and closeness between people.
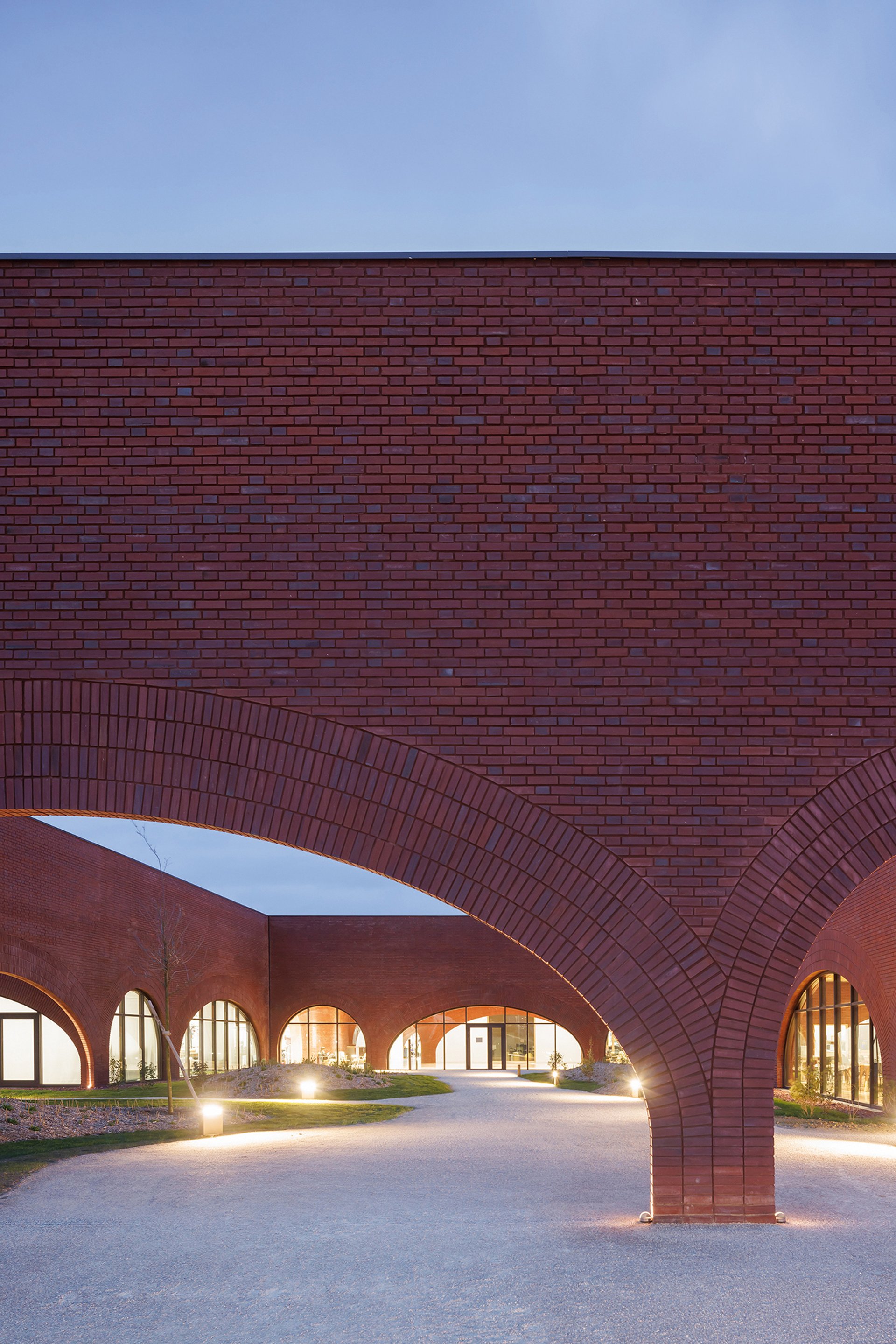
Ghotmeh’s Precise Acts Hermès workshops in Normandy, France’s first passive, energy-positive and low-carbon industrial building
Design: © Lina Ghotmeh—Architecture; photo: © Iwan Baan; © Hermès
You are noted for the emphasis on sustainability in your practice, recently at the Hermès workshops at Louviers, in Normandy, where you had more than 500,000 bricks made from local earth and masons retrained to build with brick on a large scale. In your British Museum submission you proposed using spoil from the cutting of Portland stone, as well as rubble from the building process, to line walls. What more can you tell us about your approach to sustainability?
For me, designing sustainably always begins with listening to the place itself, with understanding it before making any intervention. In the British Museum, this means studying the existing galleries, their qualities and their history. For example, we discovered that when Robert Smirke designed the Egyptian and other galleries [in the mid-19th century], they were conceived relying entirely on natural light. Each gallery had a very particular mood. That quality is something we want to retain and elevate, rather than cover up or erase.
Sustainability also means intervening with care—making precise, acupunctural gestures rather than superfluous interventions. It is about quality: creating spaces that can last, that can adapt to the needs of the future, and that will not feel obsolete in a hundred years. It is also about energy—thinking of the climate conditions of the galleries, reducing spaces that require heavy cooling or heating, and creating gradations of climate according to the sensitivity of the objects.
And, of course, it is about materials economy. Are we transporting materials from across the world, or are we reusing what is already there? Can we recycle what is demolished and turn it into something valuable again? All of this pushes us to think in a circular, ecosystemic way, rather than a linear and wasteful one.
During President Macron’s visit to the museum you wrote that you are proud to be working with Cullinan to reimagine the museum “as a place of humanity, heritage and global dialogue”. Could you say more on those three principles?
Today, more than ever, we must think about our common humanity and our shared destiny on this earth. Every action in one place has an impact elsewhere, and we have a responsibility to reflect that in the museum. Humanity here means creating a place where everyone feels welcomed, where the objects of all civilisations are respected, and where we also acknowledge the living world. Humans are part of nature, and nature should be part of our thinking in designing the museum.
Heritage is about history. We learn from history, from our past, and it is important to make that heritage visible. It helps us imagine how to live better together in the future. In this project, it means understanding the history of the building itself and also of the institution—why the British Museum was established, what legacy it carries, and how we can converse with that legacy today.
Global dialogue is about creating places of conversation. Architecture has the capacity to shape spaces where people feel at ease, where they feel respected, cared for, and therefore more ready to enter into dialogue. That is what we want the museum to be: a place that embraces humanity and heritage and, through its architecture, makes space for conversation about differences and shared futures.
You have referred in the past to going to the micro—the scale of a human hand or a leaf—when devising design or building methods. You were also quoted at the time of your appointment to the British Museum commission on your focus on “getting close to the micro-scale”, of “tactility”, of “getting all the senses engaged”. How has this approach fed into the development of the project?
Whenever I think about a space, I project myself into it as a human being experiencing it. I try to step away from seeing architecture as a distant object or abstract form, and instead imagine walking, touching and engaging with the spaces.
The real question is always: How will this feel to a person in the space?
Scale, proportion and tactility are essential. Of course, during the design process we use drawings, renderings and three-dimensional simulations, but the real question is always: How will this feel to a person in the space? That is what we constantly test in any project. We are also thinking about a gradation of experiences—moving from very intimate spaces to mid-scale galleries and then to larger halls for collective encounters. This range of scales creates richness in the museum and ensures that the experience remains human and varied.
Which of your unrealised projects do you most care for?
There are many unrealised projects, as is often the case with architecture—competitions that do not go ahead, projects that stop midway. I care for all of them because a lot of thought and care goes into each one.
One that remains very meaningful to me is the Saradar Foundation project in Beirut. It was an archive and museum in the mountains, dedicated to the history of Lebanon as seen through the eyes of artists. We conceived it as a house, inspired by the traditional Lebanese typology with a central courtyard. Here, the courtyard would become a large library where works were displayed like a cabinet of curiosity, and the surrounding rooms would each reveal the collection in interactive ways—as bedrooms, dining rooms or other typologies. The idea was to make the visitor not just a passive viewer but an active participant in the curation of the museum. It was a very beautiful process, even if the project is not realised yet.
What is architecture for?
It is a question I ask myself every day. For me, architecture is for people, for nature, for pleasure. It is for imagining a better world—one that is more peaceful, more connected. Architecture is the landscape we inhabit together, and it has the potential to make the world a better one.
There is so much art in your practice—drawing, watercolour and more. What is art for?
Art is a way of understanding the world—and ourselves. We are not only rational beings; we connect through art to what lies beyond reason. We connect to our humanity. It allows us to question, to feel, to imagine. It is an essential part of being human.


